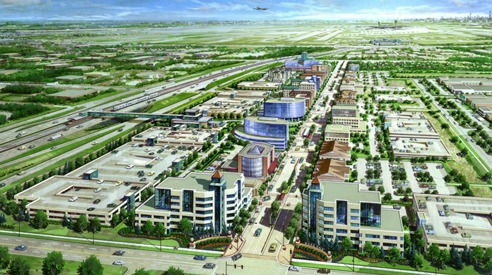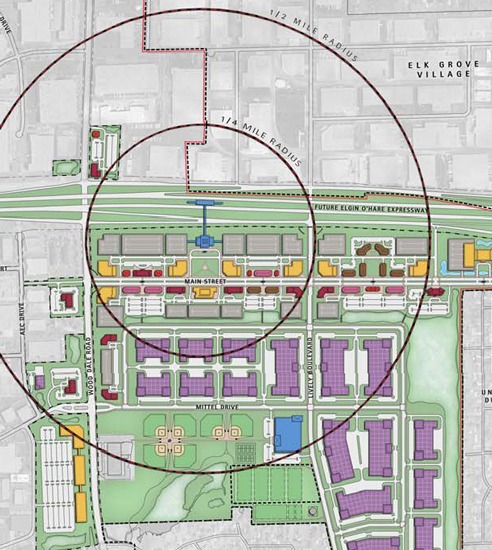Thorndale Corridor – Wood Dale, Illinois | Master Plan & Form-Based Code
Master Plan, Form-Based Code and Streetscape and Infrastructure Design Concepts for obsolete industrial area define a major redevelopment based on a western terminal, expressway extension, two interchanges and new transit planned for O’Hare Airport.

This one-of-a-kind environment provides a “Corporate Main Street” with 4 million square feet of office, hotel, retail, restaurant and industrial space as well as apartments, condos and transit nodes/plazas.
The plan is oriented to future transit lines along the main street and expressway, and includes 16 corner locations for new buildings and a shared storm water management system.


