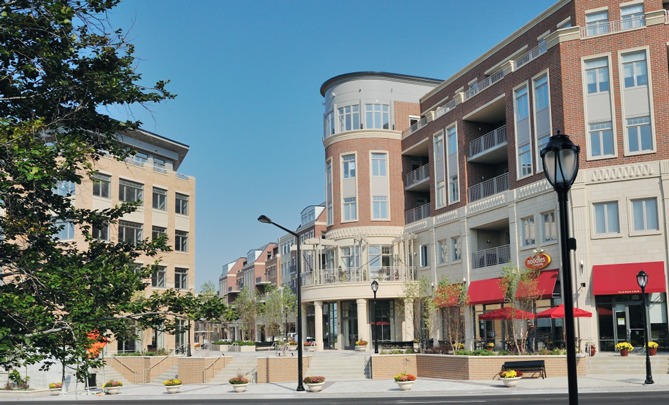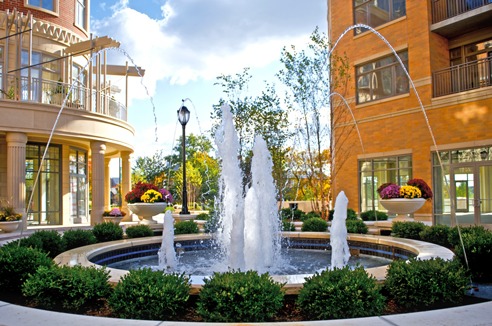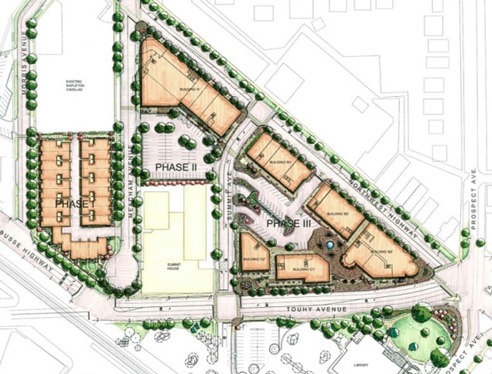Park Ridge, Illinois | Master Plan & Streetscape Design
Master Plan and Streetscape Design for City-selected developer of multi-block downtown site. The plan frames street walls with townhomes and mixed-use buildings that include first-floor retail, upper-story condos and underground parking. The streetscape design establishes a new look for the overall district with decorative street lighting, signage, furniture, fountains and pavers.



