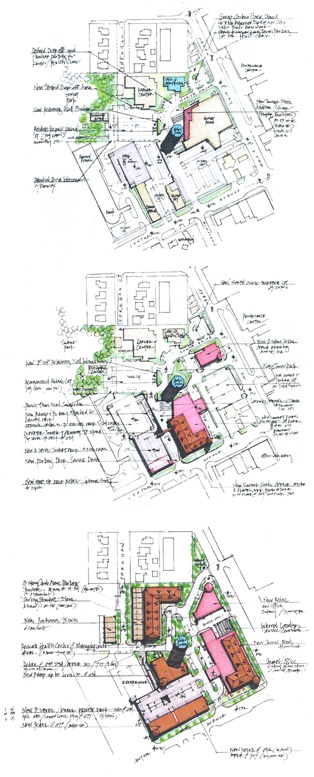Min-Mid-Max
Min
This first level shows how minimal change could occur. In a downtown, for example, would new trees, better street lights, some building renovation and a “fresh coat of paint” meet the community’s planning goals and spark the interest of shoppers and visitors as well as developers and investors?
Mid
At a middle or medium level of change, planning options and design concepts show how more change could occur such as building out vacant lots, consolidating small sub-optimal properties for development and further enhancing open spaces and streetscapes.
Max
To visualize what a fully developed district might look like, more extensive concepts show what it could yield regarding land use mix, street and parking modifications, building massing/density and expanded or new open spaces. A max level would show how deteriorated and obsolete properties could be renovated or possibly consolidated and made available for new development and public space.
The Min-Mid-Max approach is very useful in planning processes and consensus building as it helps people better understand and discuss what revitalization, redevelopment and change might mean, feel and look like.

